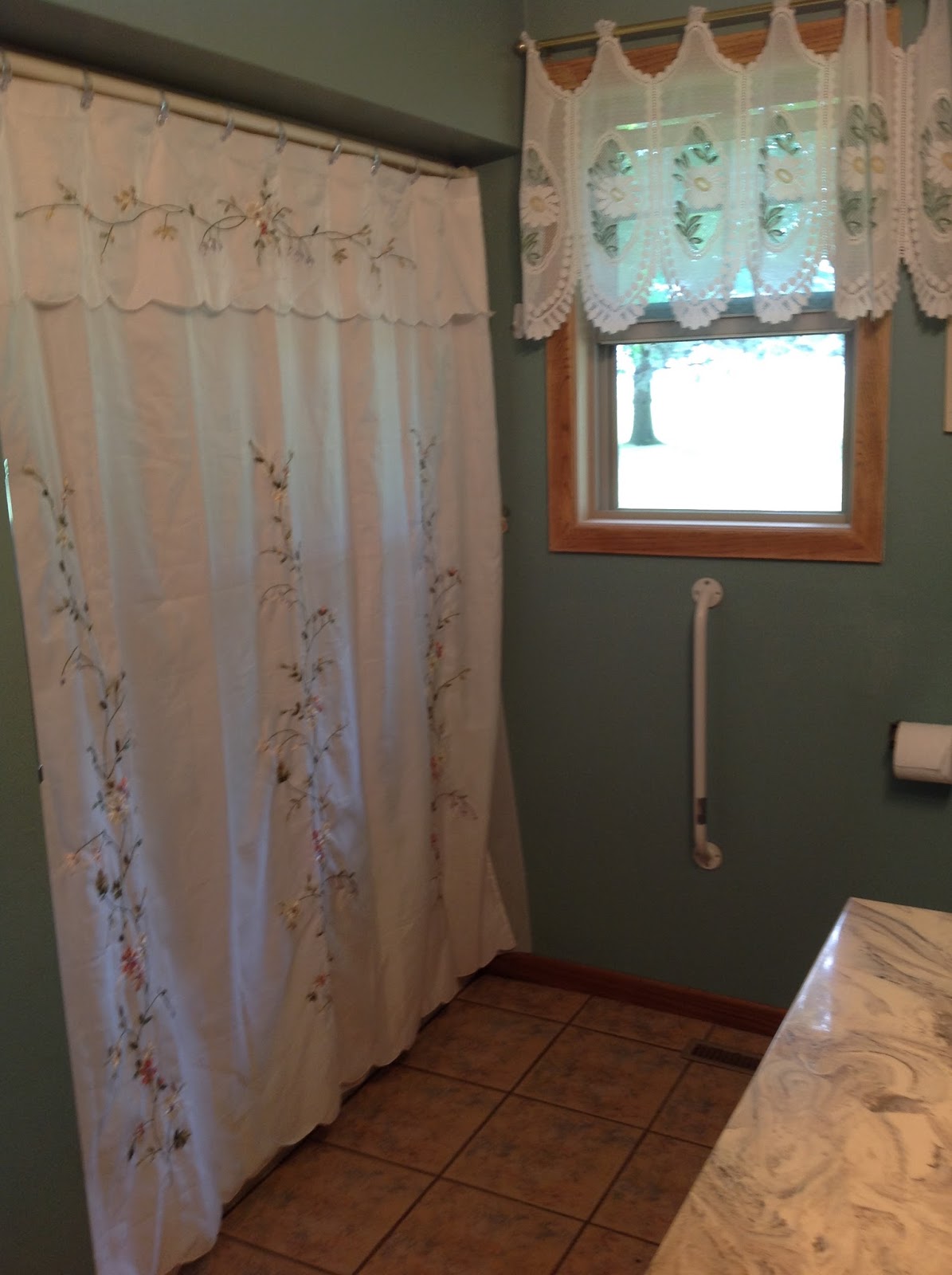Showing By Appointment Only. Email: spiritlake4sale@gmail.com
 |
Built in 1981, home was recently renovated to include a beautiful 16' x 23' all season porch. Also included in recent renovations:
- New Heating & Cooling
- New Windows
- New State Inspected Septic - installed Aug 2013
- New Garage Doors
- New Roof
- New Siding
- New RetroFoam Insulation. Whole house & attached garage.
Call today to book a showing! spiritlake4sale@gmail.com




















